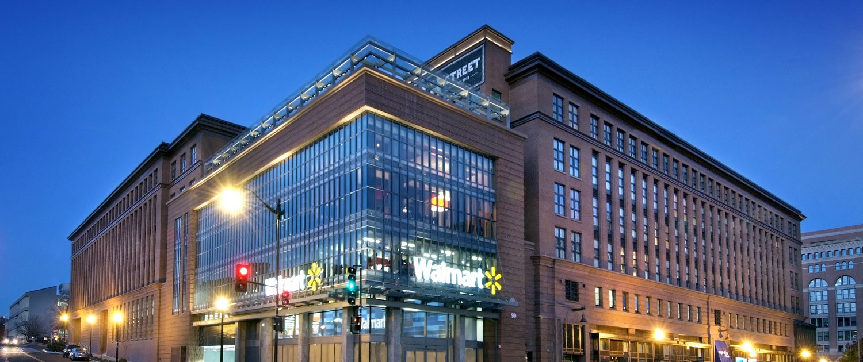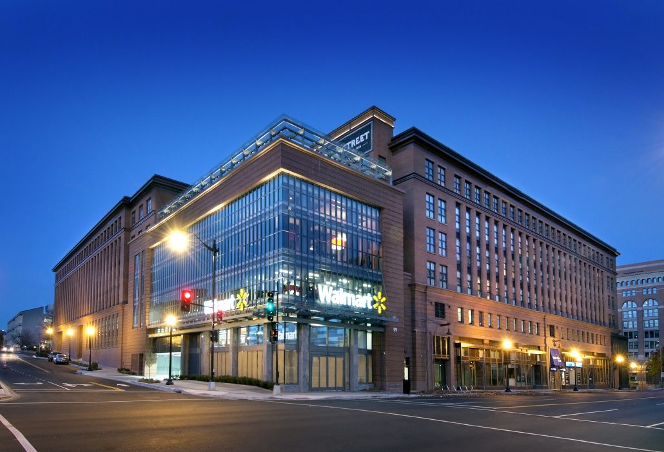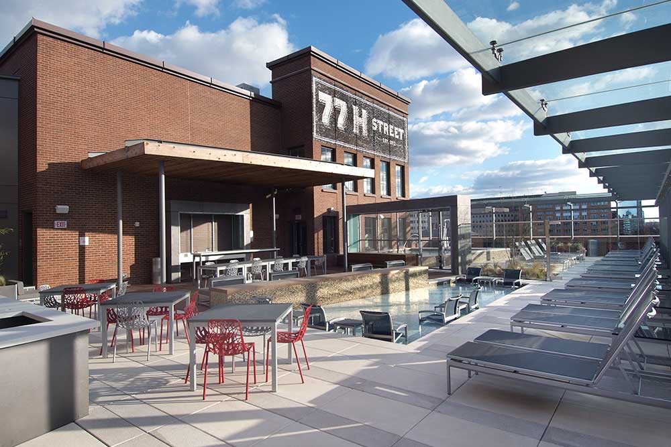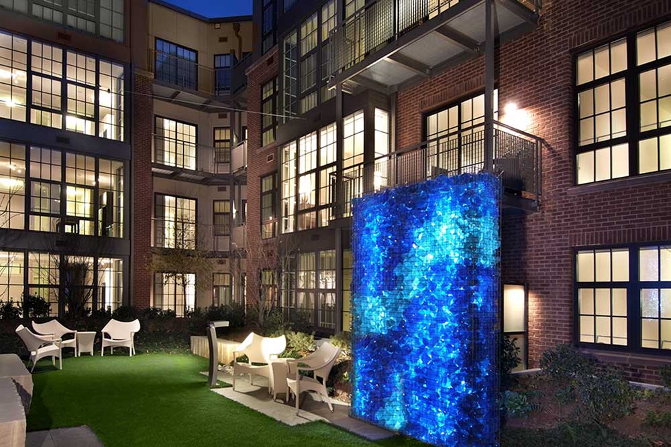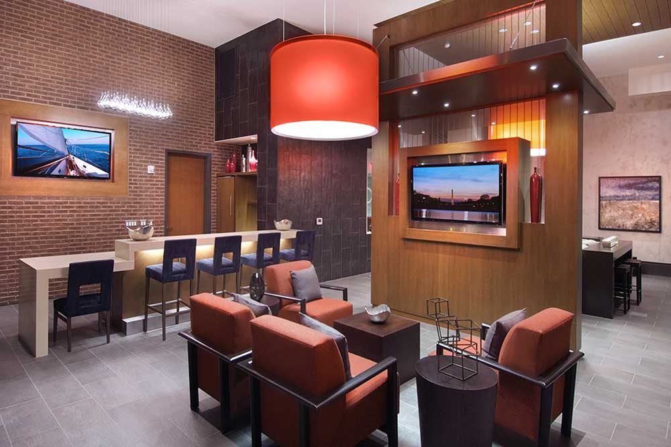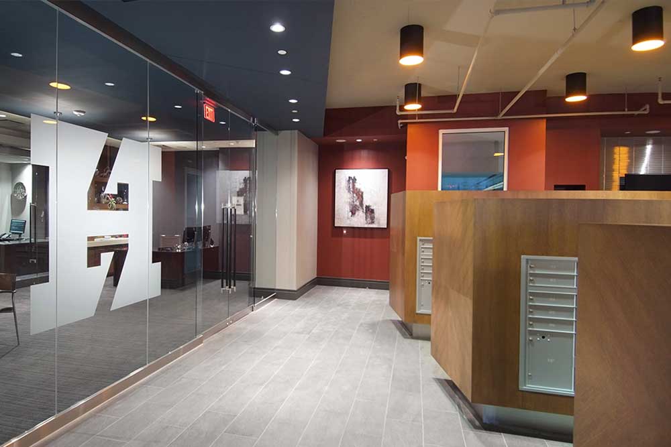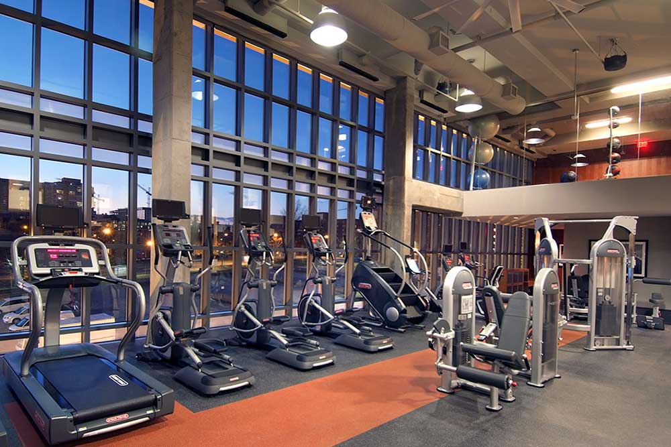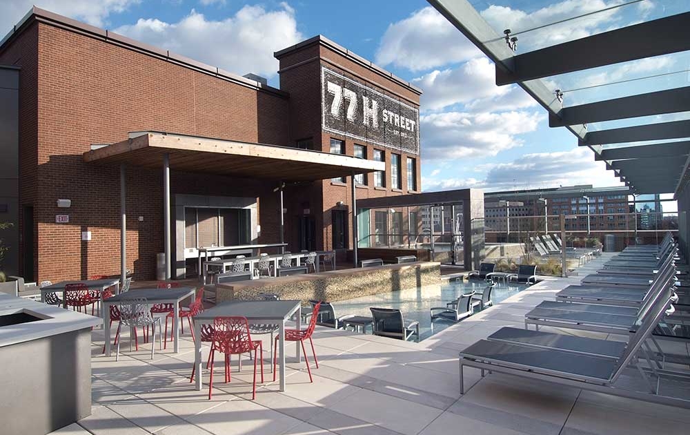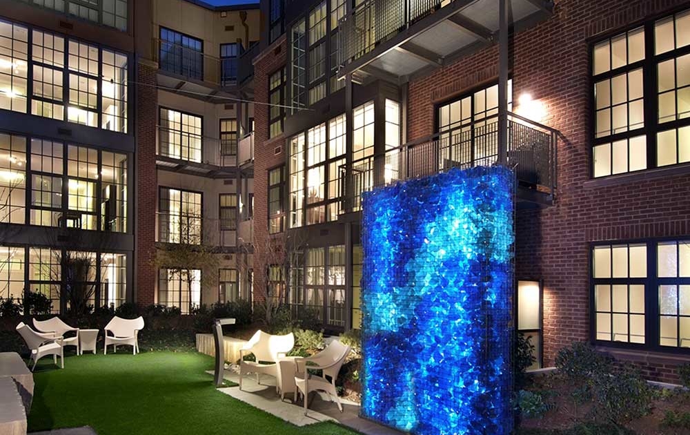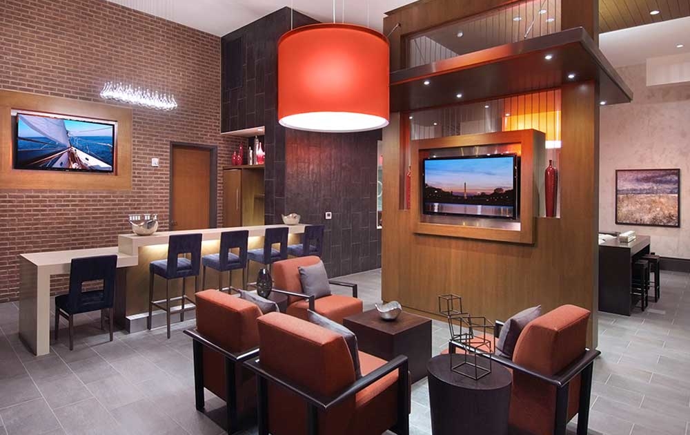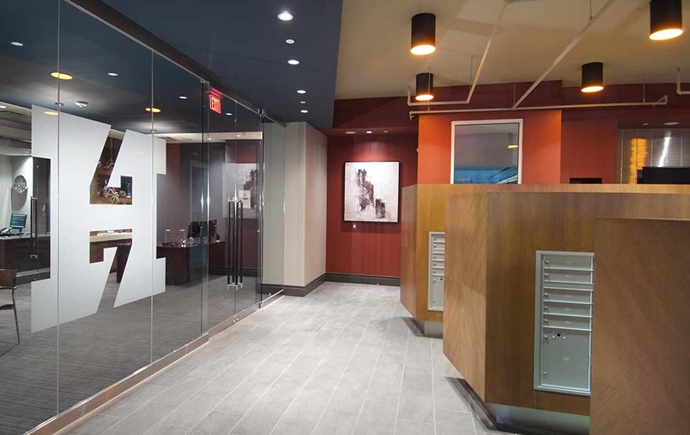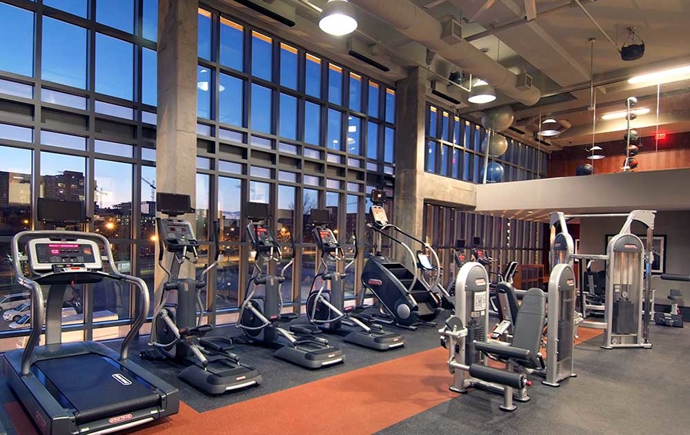MFE Award Winner. The Preston Partnership was retained as the residential designer and worked alongside MV+A Architects for this mixed-use project in downtown DC. It was part of an initiative by the Planning Department to bring as many as four grocery oriented Wal-Mart stores to the District. It features 4 story stick framed residential building on a podium above a 70,000 square foot Wal-mart and accessory retail, all above multiple levels of underground parking. Residents of the 303 unit apartment enjoy a state of the art 2-story club and fitness space designed by the interiors group at Preston. A hospitality style pool and outdoor amenity area sits above the 2 story clubroom and fitness area, with two well landscaped interior courtyards offering private park-like retreats from the hustle and bustle of downtown DC.


