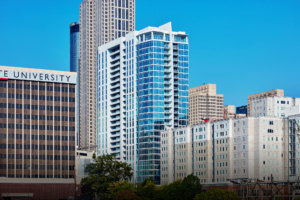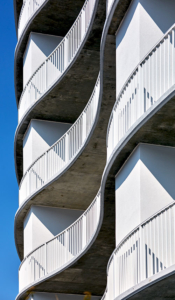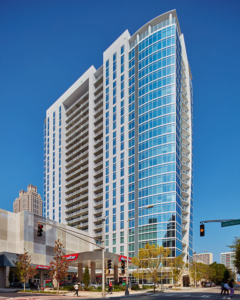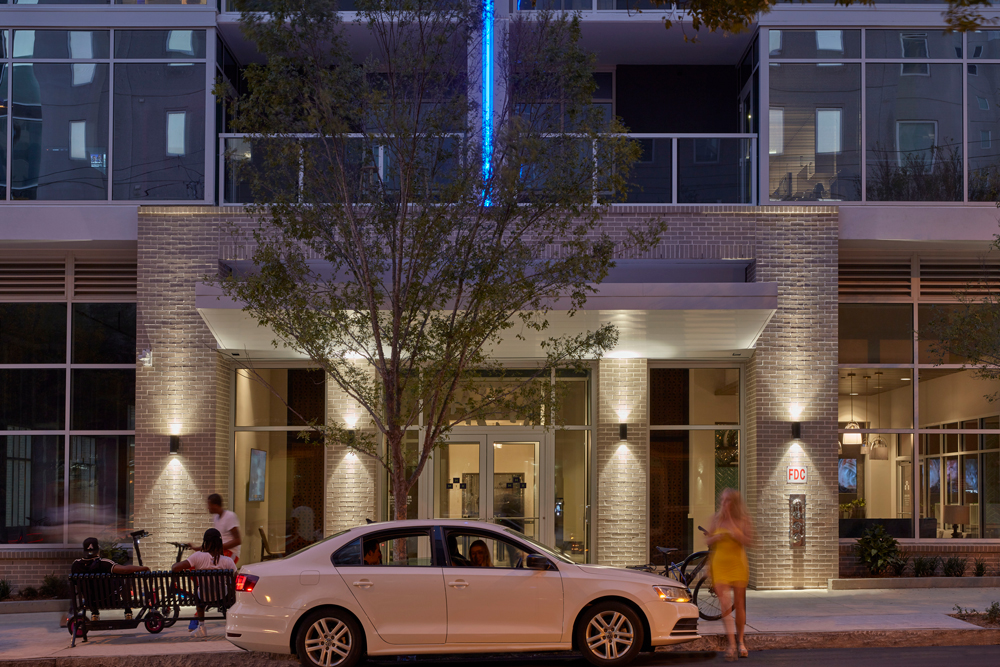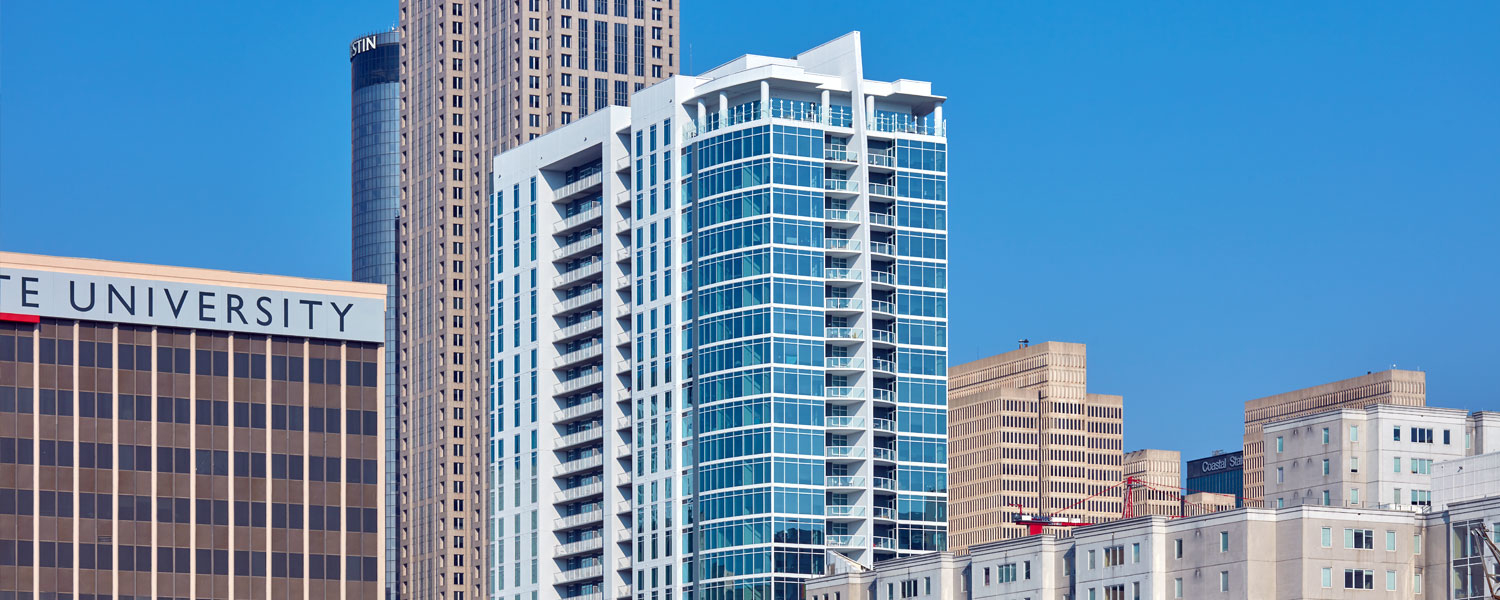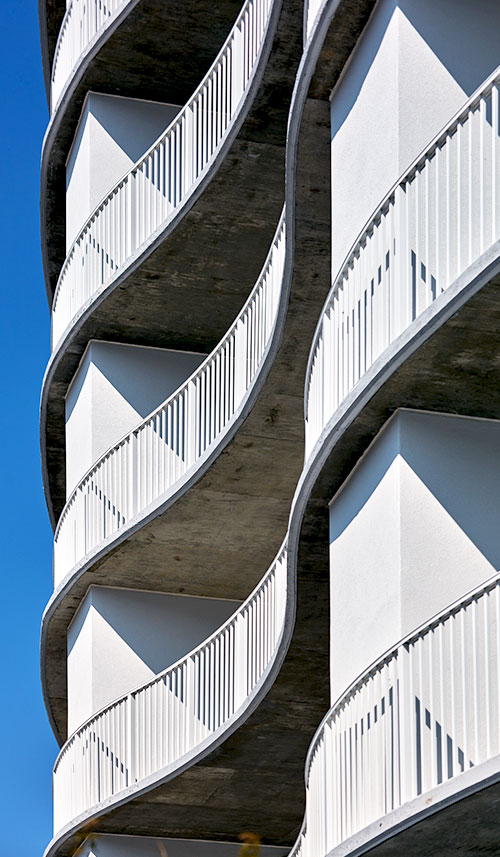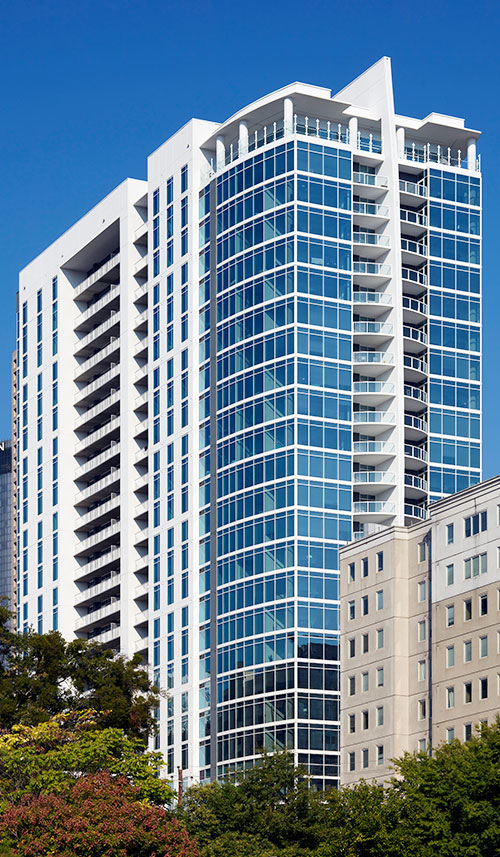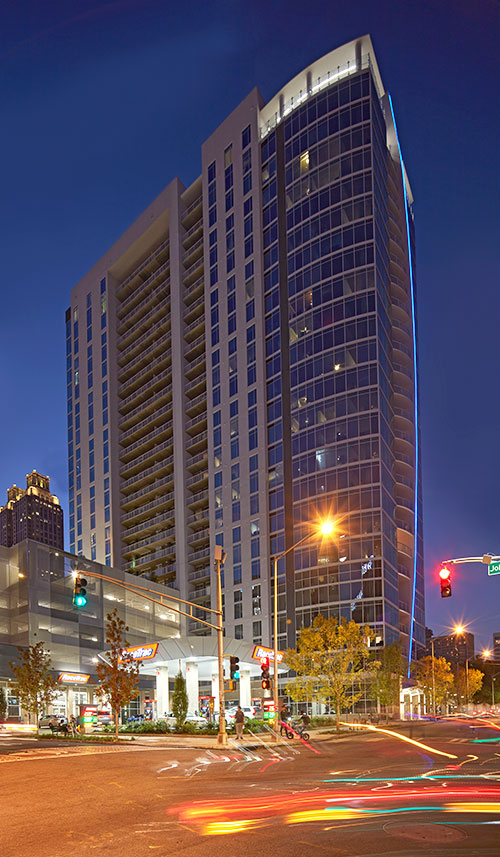Located adjacent to Georgia State University in downtown Atlanta at the intersection of Piedmont Avenue and John Wesley Dobbs, 120 Piedmont offers students modern luxury living with ultimate convenience. The 26-story mixed-use tower provides 685 beds of off-campus student housing in 237 units of one to four bedroom suite configurations. Clad in a mixture of glass, stucco, and brick, the building is activated on the street level by 8,200 SF of retail. The site was originally occupied by a gas station and the corner of the project is anchored by a new gas station and convenience store that has been aesthetically and functionally integrated into the overall project and to better suite this pedestrian-oriented, urban site. Atop the parking podium, students will enjoy the 6th floor amenity deck and resort style pool with views toward the GSU campus. The poolside gathering areas connect directly to the indoor, double-volume amenity space that includes the clubroom lounge and fitness center. Additionally, a 3,300 SF sky lounge and roof top terrace are located on the 26th floor, offering students a relaxing place to study while enjoying expansive views of the city.
GALLERY
